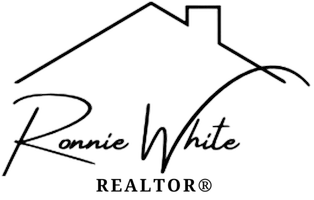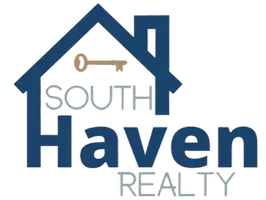14496 Kelsey Dr Gonzales, LA 70737
UPDATED:
Key Details
Property Type Single Family Home
Sub Type Detached Single Family
Listing Status Active
Purchase Type For Sale
Square Footage 1,450 sqft
Price per Sqft $177
Subdivision East Creek Villas
MLS Listing ID 2025003983
Style Traditional
Bedrooms 3
Full Baths 2
HOA Fees $200/ann
HOA Y/N true
Year Built 2009
Lot Size 0.260 Acres
Property Sub-Type Detached Single Family
Property Description
Location
State LA
County Ascension
Direction Germany road going East toward Hwy 44, (N Burnside) turn Right onto Kelsey Drive. go to the end, House is on the Left corner.
Rooms
Dining Room 136.68
Kitchen 146.06
Interior
Interior Features Ceiling 9'+
Heating Central
Cooling Central Air, Ceiling Fan(s)
Flooring Carpet, Ceramic Tile
Appliance Dishwasher, Range Hood, Microwave, Range/Oven
Laundry Inside, Washer/Dryer Hookups
Exterior
Exterior Feature Landscaped
Garage Spaces 2.0
Roof Type Shingle
Private Pool false
Building
Lot Description Corner Lot
Story 1
Foundation Slab
Water Public
Schools
Elementary Schools Ascension Parish
Middle Schools Ascension Parish
High Schools Ascension Parish
Others
Acceptable Financing Cash, Conventional, FHA, FMHA/Rural Dev, VA Loan
Listing Terms Cash, Conventional, FHA, FMHA/Rural Dev, VA Loan
Special Listing Condition 3rd Party/Corp/Relo, As Is




