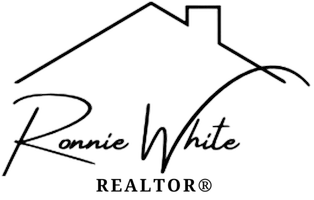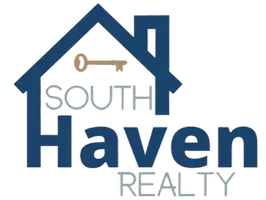8118 Oakbrook Dr Baton Rouge, LA 70810
OPEN HOUSE
Sun Jun 08, 2:00pm - 4:00pm
UPDATED:
Key Details
Property Type Single Family Home
Sub Type Detached Single Family
Listing Status Active
Purchase Type For Sale
Square Footage 3,100 sqft
Price per Sqft $241
Subdivision Oakbrook
MLS Listing ID 2025004227
Style Traditional
Bedrooms 3
Full Baths 2
HOA Fees $850/ann
HOA Y/N true
Year Built 1990
Lot Size 0.700 Acres
Property Sub-Type Detached Single Family
Property Description
Location
State LA
County East Baton Rouge
Direction From Perkins Rd, turn onto Oakbrook Dr. House is on the left, several houses in, just before the lake.
Rooms
Primary Bedroom Level First
Dining Room 198.77
Kitchen 190.19
Interior
Interior Features Breakfast Bar, Attic Access, Ceiling 9'+, Cathedral Ceiling(s), Ceiling Varied Heights, Crown Molding, Home Entertainment System
Heating 2 or More Units Heat, Central, Gas Heat
Cooling 2 or More Units Cool, Central Air
Flooring Brick, Carpet, Ceramic Tile
Fireplaces Type 1 Fireplace, Wood Burning
Equipment Generator: Whole House
Appliance Elec Stove Con, Dryer, Washer, Electric Cooktop, Dishwasher, Disposal, Microwave, Refrigerator, Self Cleaning Oven, Oven, Range Hood, Gas Water Heater
Laundry Laundry Room, Electric Dryer Hookup, Washer Hookup, Inside, Washer/Dryer Hookups
Exterior
Exterior Feature Landscaped, Lighting, Sprinkler System, Rain Gutters
Garage Spaces 2.0
Fence Full, Other
Pool In Ground, Gunite
Utilities Available Cable Connected
Waterfront Description Waterfront,Lake Front
Roof Type Shingle
Garage true
Private Pool true
Building
Lot Description Additional Land Lot, Irregular Lot
Story 1
Foundation Slab: Post Tension Found
Sewer Public Sewer
Water Public
Schools
Elementary Schools East Baton Rouge
Middle Schools East Baton Rouge
High Schools East Baton Rouge
Others
Acceptable Financing Cash, Conventional, FMHA/Rural Dev, VA Loan
Listing Terms Cash, Conventional, FMHA/Rural Dev, VA Loan




