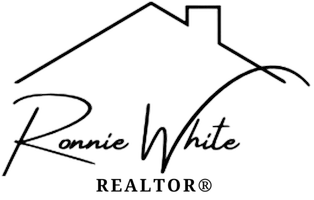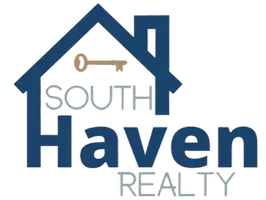6409 Patio Ct Gonzales, LA 70737
UPDATED:
Key Details
Property Type Single Family Home
Sub Type Detached Single Family
Listing Status Active
Purchase Type For Sale
Square Footage 1,830 sqft
Price per Sqft $185
Subdivision Pelican Point
MLS Listing ID 2025005427
Style Traditional
Bedrooms 3
Full Baths 2
HOA Fees $650/ann
HOA Y/N true
Year Built 1998
Lot Size 6,534 Sqft
Property Sub-Type Detached Single Family
Property Description
Location
State LA
County Ascension
Direction Take I-10 to exit 179 Gonzales/Burnside exit go south 1.5 miles turn right into Pelican Point. Take Pelican Point to Beau Douglas left, first left will be Patio Court. Home is located on the left sign in yard!
Rooms
Primary Bedroom Level Main
Kitchen 437.28
Interior
Interior Features Attic Storage, Built-in Features
Heating Central
Cooling Central Air
Flooring Ceramic Tile, Laminate
Fireplaces Type 1 Fireplace
Appliance Gas Cooktop, Dishwasher, Microwave
Laundry Electric Dryer Hookup, Washer Hookup, Inside
Exterior
Exterior Feature Landscaped
Garage Spaces 2.0
Community Features Clubhouse, Community Pool, Golf, Health Club
Utilities Available Cable Connected
Waterfront Description Waterfront,Lake Front,Water Access
Roof Type Shingle
Garage true
Private Pool false
Building
Story 1
Foundation Slab
Sewer Public Sewer
Water Public
Schools
Elementary Schools Ascension Parish
Middle Schools Ascension Parish
High Schools Ascension Parish
Others
Acceptable Financing Cash, Conventional, FHA
Listing Terms Cash, Conventional, FHA
Special Listing Condition As Is




