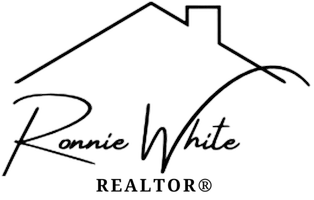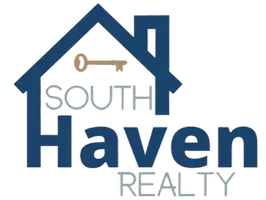19395 La Hwy 42 Livingston, LA 70754
UPDATED:
Key Details
Property Type Single Family Home
Sub Type Detached Single Family
Listing Status Pending
Purchase Type For Sale
Square Footage 2,133 sqft
Price per Sqft $267
Subdivision Rural Tract (No Subd)
MLS Listing ID 2025009464
Style Traditional
Bedrooms 4
Full Baths 3
Year Built 2019
Lot Size 2.000 Acres
Property Sub-Type Detached Single Family
Property Description
Location
State LA
County Livingston
Direction From S Satsuma Rd or Livingston (hwy 63) take a right onto LA Hwy 42 and driveway is on your left. From Hwy 16 turn onto Hwy 42 by Moonlight and gas station and before S Satsuma Rd intersection, gravel drive is on your left.
Rooms
Primary Bedroom Level First
Interior
Interior Features Eat-in Kitchen, Built-in Features, Ceiling 9'+, Tray Ceiling(s), Ceiling Varied Heights, Crown Molding
Heating Central
Cooling Central Air, Ceiling Fan(s)
Flooring Ceramic Tile, Laminate
Fireplaces Type 1 Fireplace, Ventless
Equipment Dehumidifier
Appliance Gas Stove Con, Gas Cooktop, Dishwasher, Microwave, Range/Oven, Refrigerator, Range Hood, Gas Water Heater, Stainless Steel Appliance(s)
Laundry Washer Hookup, Inside, Washer/Dryer Hookups
Exterior
Exterior Feature Outdoor Grill, Landscaped, Outdoor Kitchen
Garage Spaces 4.0
Fence Partial, Wire
Roof Type Metal
Private Pool false
Building
Lot Description Additional Land Lot, Elevation Cert Avail, Oversized Lot, Partially Cleared, Shade Tree(s)
Story 1
Foundation Slab
Sewer Mechan. Sewer
Water Public
Schools
Elementary Schools Livingston Parish
Middle Schools Livingston Parish
High Schools Livingston Parish
Others
Acceptable Financing Cash, Conventional, FMHA/Rural Dev, VA Loan
Listing Terms Cash, Conventional, FMHA/Rural Dev, VA Loan
Special Listing Condition As Is




