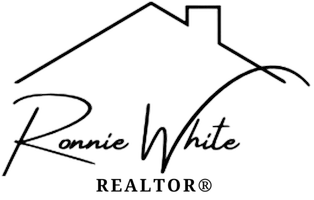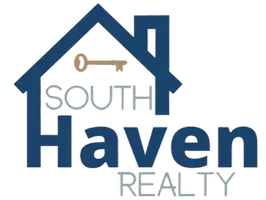16275 Timberstone Dr Prairieville, LA 70769
UPDATED:
Key Details
Property Type Single Family Home
Sub Type Detached Single Family
Listing Status Active
Purchase Type For Sale
Square Footage 1,613 sqft
Price per Sqft $176
Subdivision Keystone Of Galvez
MLS Listing ID 2025010038
Style Traditional
Bedrooms 3
Full Baths 2
HOA Fees $195/ann
HOA Y/N true
Year Built 2015
Lot Size 7,840 Sqft
Property Sub-Type Detached Single Family
Property Description
Location
State LA
County Ascension
Direction Enter Keystone of Galvez for Hwy 933, travel down Keystone through first stop sign, then turn right on Timberstone at the second stop sign. House will be on the left.
Rooms
Primary Bedroom Level First
Dining Room 161
Kitchen 126
Interior
Interior Features Attic Access, Crown Molding
Heating Central, Gas Heat
Cooling Central Air, Ceiling Fan(s)
Flooring Carpet, Ceramic Tile, Laminate
Fireplaces Type 1 Fireplace, Gas Log
Appliance Elec Stove Con, Dryer, Washer, Electric Cooktop, Dishwasher, Disposal, Microwave, Range/Oven, Tankless Water Heater
Laundry Electric Dryer Hookup, Washer Hookup, Inside, Washer/Dryer Hookups
Exterior
Exterior Feature Landscaped
Garage Spaces 2.0
Fence Privacy
Pool Above Ground Pool
Community Features Park, Playground, Sidewalks
Utilities Available Cable Connected
Waterfront Description Walk To Water
Roof Type Shingle
Garage true
Private Pool true
Building
Story 1
Foundation Slab
Sewer Public Sewer
Water Public
Schools
Elementary Schools Ascension Parish
Middle Schools Ascension Parish
High Schools Ascension Parish
Others
Acceptable Financing Cash, Conventional, FHA, FMHA/Rural Dev, VA Loan
Listing Terms Cash, Conventional, FHA, FMHA/Rural Dev, VA Loan
Special Listing Condition As Is




