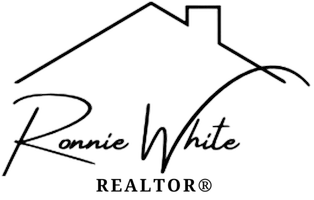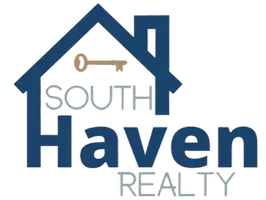11015 Arlene Dr Denham Springs, LA 70706
UPDATED:
Key Details
Property Type Single Family Home
Sub Type Detached Single Family
Listing Status Active
Purchase Type For Sale
Square Footage 1,492 sqft
Price per Sqft $214
Subdivision Rural Tract (No Subd)
MLS Listing ID 2025011091
Style Acadian
Bedrooms 3
Full Baths 2
Year Built 1995
Lot Size 1.348 Acres
Property Sub-Type Detached Single Family
Property Description
Location
State LA
County Livingston
Direction I-12 to Denham Exit (Hwy 16); go north up range to Springfield Rd (Hwy 1019); Left on Brashears Rd; Left on Arlene Dr.
Rooms
Primary Bedroom Level First
Dining Room 113.74
Kitchen 191.52
Interior
Interior Features Attic Access, Ceiling 9'+
Heating Central
Cooling Central Air, Ceiling Fan(s)
Flooring Ceramic Tile, Wood
Fireplaces Type 1 Fireplace, Wood Burning
Equipment Generator: Whole House, Satellite Dish
Appliance Gas Cooktop, Dishwasher, Disposal, Microwave, Range/Oven
Laundry Laundry Room, Inside, Washer/Dryer Hookups
Exterior
Exterior Feature Landscaped
Garage Spaces 4.0
Fence Full, Partial, Wood
Roof Type Shingle
Garage true
Private Pool false
Building
Story 1
Foundation Slab
Sewer Mechan. Sewer
Water Public
Schools
Elementary Schools Livingston Parish
Middle Schools Livingston Parish
High Schools Livingston Parish
Others
Acceptable Financing Cash, Conventional, FHA, FMHA/Rural Dev, VA Loan
Listing Terms Cash, Conventional, FHA, FMHA/Rural Dev, VA Loan
Special Listing Condition As Is




