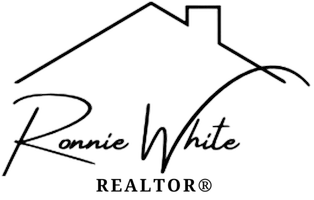34888 Spring Trails Dr Walker, LA 70785
UPDATED:
Key Details
Property Type Single Family Home
Sub Type Detached Single Family
Listing Status Active
Purchase Type For Sale
Square Footage 1,867 sqft
Price per Sqft $147
Subdivision Spring Lake Subd (Walker)
MLS Listing ID 2025011534
Style Traditional
Bedrooms 4
Full Baths 2
HOA Fees $435/ann
HOA Y/N true
Year Built 2020
Lot Size 8,276 Sqft
Property Sub-Type Detached Single Family
Property Description
Location
State LA
County Livingston
Direction From I-12 E to Walker, exit 15 for Hwy 447, North toward Walker, Continue onto LA-447 N for 5.8 miles, Turn left onto Sapphire Lake Dr, Turn right onto Garnet Lake Dr, Turn left onto Wincrest Dr, Turn right onto Spring Trails Dr, Home is on the Right.
Rooms
Family Room 270
Primary Bedroom Level Main
Dining Room 194.3
Kitchen 92.13
Interior
Interior Features Breakfast Bar, Attic Access, Ceiling 9'+
Heating Central, Gas Heat
Cooling Central Air, Ceiling Fan(s)
Flooring Carpet, VinylTile Floor
Appliance Gas Stove Con, Dishwasher, Disposal, Microwave, Range/Oven, Stainless Steel Appliance(s)
Laundry Electric Dryer Hookup, Washer Hookup, Inside, Washer/Dryer Hookups
Exterior
Exterior Feature Landscaped, Lighting
Garage Spaces 2.0
Fence Full, Privacy, Wood
Community Features Community Pool, Playground, Sidewalks
Utilities Available Cable Connected
Roof Type Shingle
Garage true
Private Pool false
Building
Lot Description Cul-De-Sac
Story 1
Foundation Slab
Sewer Public Sewer
Water Public
Schools
Elementary Schools Livingston Parish
Middle Schools Livingston Parish
High Schools Livingston Parish
Others
Acceptable Financing Cash, Conventional, FHA, FMHA/Rural Dev, VA Loan
Listing Terms Cash, Conventional, FHA, FMHA/Rural Dev, VA Loan
Special Listing Condition As Is




