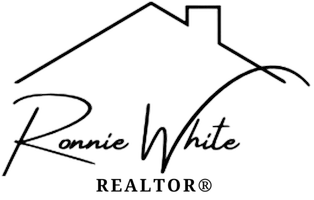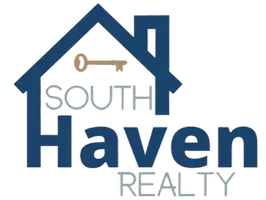4011 Kerr Drive Bourg, LA 70343
UPDATED:
Key Details
Property Type Single Family Home
Sub Type Detached Single Family
Listing Status Active
Purchase Type For Sale
Square Footage 3,843 sqft
Price per Sqft $104
Subdivision Green Acre Est
MLS Listing ID 2025011669
Style Other
Bedrooms 4
Full Baths 3
Year Built 1990
Lot Size 1.090 Acres
Property Sub-Type Detached Single Family
Property Description
Location
State LA
County Terrebonne
Rooms
Primary Bedroom Level First
Dining Room 242.6263
Kitchen 417.1695
Interior
Interior Features Breakfast Bar, Eat-in Kitchen, Attic Access, Built-in Features, Vaulted Ceiling(s), Wet Bar, Attic Storage
Heating 2 or More Units Heat, Central
Cooling 2 or More Units Cool, Central Air, Ceiling Fan(s)
Flooring Ceramic Tile, Wood
Fireplaces Type 1 Fireplace
Equipment Generator: Whole House
Appliance Gas Stove Con, Wine Cooler, Gas Cooktop, Dishwasher, Range/Oven, Range Hood, Stainless Steel Appliance(s)
Laundry Laundry Room, Washer Hookup, Gas Dryer Hookup, Inside, Washer/Dryer Hookups
Exterior
Exterior Feature Landscaped, Lighting, Wet Bar
Garage Spaces 4.0
Fence Full, Privacy, Split Rail, Wood
Pool In Ground
Private Pool true
Building
Story 1
Foundation Slab
Sewer Public Sewer
Water Public
Schools
Elementary Schools Terrebonne Parish
Middle Schools Terrebonne Parish
High Schools Terrebonne Parish
Others
Acceptable Financing Cash, Conventional, FHA, FMHA/Rural Dev, VA Loan
Listing Terms Cash, Conventional, FHA, FMHA/Rural Dev, VA Loan
Special Listing Condition As Is




