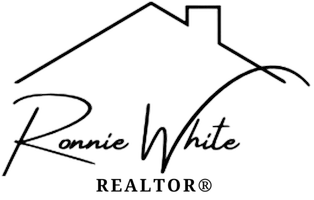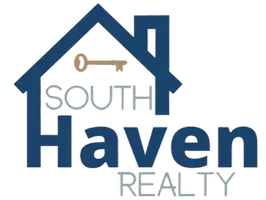18668 Perkins Rd Prairieville, LA 70769
OPEN HOUSE
Sun Jul 20, 2:00pm - 4:00pm
UPDATED:
Key Details
Property Type Single Family Home
Sub Type Detached Single Family
Listing Status Active
Purchase Type For Sale
Square Footage 4,243 sqft
Price per Sqft $199
Subdivision Manchac Plantation
MLS Listing ID 2025012390
Style Traditional
Bedrooms 4
Full Baths 3
HOA Fees $250/ann
HOA Y/N true
Year Built 2004
Lot Size 1.000 Acres
Property Sub-Type Detached Single Family
Property Description
Location
State LA
County Ascension
Direction Pass Santa Maria Subdivision on Perkins towards Airline Highway. Home will be on left before Bluff Road.
Rooms
Primary Bedroom Level First
Dining Room 191.1
Kitchen 268.78
Interior
Interior Features Attic Access, Built-in Features, Ceiling 9'+, Ceiling Varied Heights, Crown Molding, Attic Storage, Multiple Attics
Heating 2 or More Units Heat, Central, Gas Heat
Cooling 2 or More Units Cool, Central Air, Ceiling Fan(s)
Flooring Brick, Carpet, Ceramic Tile, Slate, Wood
Fireplaces Type 2 Fireplaces, Gas Log, Ventless
Equipment Generator: Whole House
Appliance Gas Stove Con, Ice Maker, Gas Cooktop, Dishwasher, Disposal, Freezer, Ice Machine, Microwave, Refrigerator, Self Cleaning Oven, Oven, Double Oven, Gas Water Heater, Stainless Steel Appliance(s)
Laundry Laundry Room, Electric Dryer Hookup, Washer Hookup, Inside, Washer/Dryer Hookups
Exterior
Exterior Feature Balcony, Landscaped, Lighting, Rain Gutters, Wet Bar
Garage Spaces 2.0
Fence Partial, Wrought Iron
Utilities Available Cable Connected
Roof Type Shingle
Garage true
Private Pool false
Building
Lot Description Shade Tree(s)
Story 2
Foundation Slab
Sewer Septic Tank
Water Public
Schools
Elementary Schools Ascension Parish
Middle Schools Ascension Parish
High Schools Ascension Parish
Others
Acceptable Financing Cash, Conventional, VA Loan
Listing Terms Cash, Conventional, VA Loan
Special Listing Condition As Is




