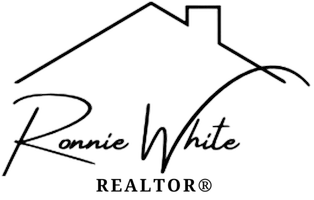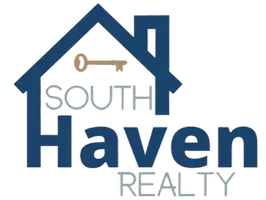7724 Ridgeline Dr Denham Springs, LA 70706
UPDATED:
Key Details
Property Type Single Family Home
Sub Type Detached Single Family
Listing Status Active
Purchase Type For Sale
Square Footage 1,459 sqft
Price per Sqft $150
Subdivision Magnolia Farms
MLS Listing ID 2025014053
Style Traditional
Bedrooms 3
Full Baths 2
HOA Fees $250/ann
HOA Y/N true
Year Built 2015
Lot Size 6,751 Sqft
Property Sub-Type Detached Single Family
Property Description
Location
State LA
County Livingston
Direction I-12 exit 10 Denham Springs. Range Road heading north for approx six miles. Take left on to Hickory Springs Blvd into Magnolia Farms Subd. Take 2nd right onto Freshwater Ave. Road curves left and tires into Ridgeland Drive.House on left.
Rooms
Primary Bedroom Level First
Dining Room 120.84
Kitchen 143.64
Interior
Interior Features Attic Access, Ceiling 9'+
Heating Central
Cooling Central Air, Ceiling Fan(s)
Flooring Carpet, Ceramic Tile
Appliance Elec Stove Con, Dishwasher, Disposal, Microwave, Range/Oven, Electric Water Heater
Laundry Electric Dryer Hookup, Washer Hookup, Inside
Exterior
Exterior Feature Landscaped
Garage Spaces 2.0
Fence Full, Wood
Roof Type Shingle
Garage true
Private Pool false
Building
Story 1
Foundation Slab
Sewer Public Sewer
Water Public
Schools
Elementary Schools Livingston Parish
Middle Schools Livingston Parish
High Schools Livingston Parish
Others
Acceptable Financing Cash, Conventional, FHA, VA Loan
Listing Terms Cash, Conventional, FHA, VA Loan
Special Listing Condition As Is




