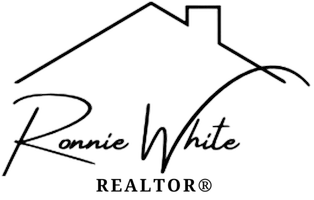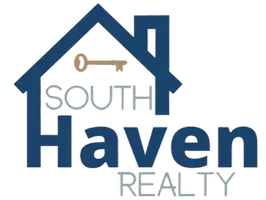13127 Oakbourne Ave Geismar, LA 70734

UPDATED:
Key Details
Property Type Single Family Home
Sub Type Detached Single Family
Listing Status Active
Purchase Type For Sale
Square Footage 2,146 sqft
Price per Sqft $218
Subdivision Oakbourne
MLS Listing ID 2025016621
Style Traditional
Bedrooms 4
Full Baths 3
HOA Fees $450/ann
HOA Y/N true
Year Built 2018
Lot Size 9,147 Sqft
Property Sub-Type Detached Single Family
Property Description
Location
State LA
County Ascension
Direction Hwy 73, pass Dutchtown High School, Right on Hwy 74. Oakbourne is a gated community on the right side of hwy 74 before your get to Bluff Rd.
Rooms
Primary Bedroom Level First
Dining Room 105.3
Kitchen 184.8
Interior
Interior Features Breakfast Bar, Attic Access, Ceiling 9'+, Crown Molding, Walk-Up Attic
Heating Central, Gas Heat
Cooling Central Air, Ceiling Fan(s)
Flooring Carpet, Wood
Fireplaces Type 1 Fireplace, Gas Log
Appliance Gas Stove Con, Gas Cooktop, Dishwasher, Disposal, Microwave, Gas Water Heater, Stainless Steel Appliance(s)
Laundry Electric Dryer Hookup, Inside
Exterior
Exterior Feature Landscaped, Lighting
Garage Spaces 2.0
Fence Full, Wood
Community Features Other, Sidewalks
Waterfront Description Walk To Water
Roof Type Shingle
Garage true
Private Pool false
Building
Lot Description No Outlet Lot
Story 1
Foundation Slab
Sewer Comm. Sewer
Water Comm. Water
Schools
Elementary Schools Ascension Parish
Middle Schools Ascension Parish
High Schools Ascension Parish
Others
Acceptable Financing Cash, Conventional, FHA, FMHA/Rural Dev, VA Loan
Listing Terms Cash, Conventional, FHA, FMHA/Rural Dev, VA Loan
GET MORE INFORMATION





