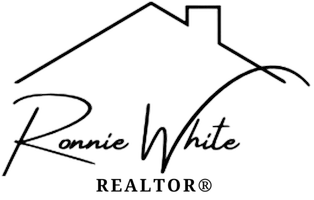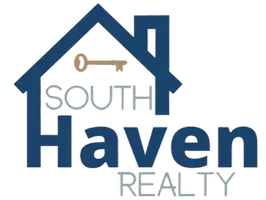13938 Mullins Way Baton Rouge, LA 70817

UPDATED:
Key Details
Property Type Single Family Home
Sub Type Detached Single Family
Listing Status Active
Purchase Type For Sale
Square Footage 1,868 sqft
Price per Sqft $250
Subdivision Materra
MLS Listing ID 2025017121
Style Traditional
Bedrooms 4
Full Baths 2
HOA Fees $850/ann
HOA Y/N true
Lot Size 2,613 Sqft
Property Sub-Type Detached Single Family
Property Description
Location
State LA
County East Baton Rouge
Direction Airline Hwy to Stumberg
Rooms
Primary Bedroom Level First
Dining Room 107
Kitchen 202.4
Interior
Interior Features Ceiling 9'+, Crown Molding
Heating Central
Cooling Central Air, Ceiling Fan(s)
Flooring Ceramic Tile, Wood
Fireplaces Type 1 Fireplace, Ventless
Appliance Gas Cooktop, Dishwasher, Disposal, Microwave
Laundry Electric Dryer Hookup, Washer Hookup, Inside
Exterior
Garage Spaces 2.0
Community Features Sidewalks
Roof Type Shingle
Private Pool false
Building
Lot Description Zero Lot Line
Story 1
Foundation Slab
Sewer Public Sewer
Water Public
Schools
Elementary Schools East Baton Rouge
Middle Schools East Baton Rouge
High Schools East Baton Rouge
Others
Acceptable Financing Cash, Conventional, FHA, FMHA/Rural Dev, VA Loan
Listing Terms Cash, Conventional, FHA, FMHA/Rural Dev, VA Loan
GET MORE INFORMATION




