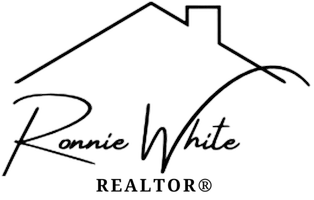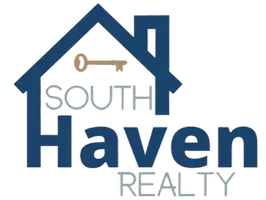2524 Tarn Ave Baton Rouge, LA 70810

UPDATED:
Key Details
Property Type Single Family Home
Sub Type Detached Single Family
Listing Status Active
Purchase Type For Sale
Square Footage 1,893 sqft
Price per Sqft $223
Subdivision Water'S Edge @ Lexington Estates
MLS Listing ID 2025021273
Style Acadian
Bedrooms 3
Full Baths 2
HOA Fees $1,608/ann
HOA Y/N true
Year Built 2024
Lot Size 6,098 Sqft
Property Sub-Type Detached Single Family
Property Description
Location
State LA
County East Baton Rouge
Direction Bluebonnet to Nicholson Dr, turn left into Lexington Estates, travel down Lexington Lakes Ave, turn left onto Brook Point, turn right into the gate, right onto Tarn Ave. House on the right.
Rooms
Primary Bedroom Level First
Dining Room 117
Kitchen 170
Interior
Interior Features Breakfast Bar, Attic Access, Ceiling 9'+, Ceiling Varied Heights, Crown Molding, Attic Storage
Heating Central
Cooling Central Air, Ceiling Fan(s)
Flooring Carpet, Ceramic Tile, Other
Fireplaces Type 1 Fireplace, Gas Log, Ventless
Equipment Dehumidifier
Appliance Ice Maker, Water Filter, Gas Cooktop, Dishwasher, Disposal, Microwave, Range/Oven, Refrigerator, Self Cleaning Oven, Oven, Range Hood, Gas Water Heater, Stainless Steel Appliance(s), Tankless Water Heater
Laundry Electric Dryer Hookup, Washer Hookup, Inside, Washer/Dryer Hookups
Exterior
Exterior Feature Landscaped, Lighting
Garage Spaces 2.0
Fence None
Community Features Acreage, Community Pool, Other, Sidewalks
Utilities Available Cable Connected
Waterfront Description Water Access,Lake Front,Walk To Water
Roof Type Shingle
Garage true
Private Pool false
Building
Story 1
Foundation Slab: Post Tension Found
Sewer Public Sewer
Water Public
Schools
Elementary Schools East Baton Rouge
Middle Schools East Baton Rouge
High Schools East Baton Rouge
Others
Acceptable Financing Cash, Conventional, FHA, FMHA/Rural Dev, VA Loan
Listing Terms Cash, Conventional, FHA, FMHA/Rural Dev, VA Loan
Special Listing Condition As Is, Owner/Agent
GET MORE INFORMATION





