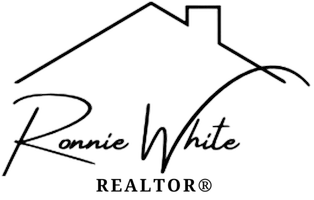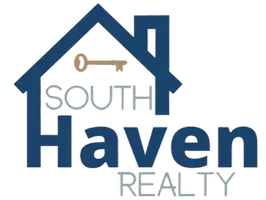146 Sophia Drive Luling, LA 70070

UPDATED:
Key Details
Property Type Single Family Home
Sub Type Detached Single Family
Listing Status Active
Purchase Type For Sale
Square Footage 3,059 sqft
Price per Sqft $152
Subdivision Heather Oaks
MLS Listing ID 2025021323
Style Traditional
Bedrooms 5
Full Baths 4
HOA Fees $350/ann
HOA Y/N true
Lot Size 9,583 Sqft
Property Sub-Type Detached Single Family
Property Description
Location
State LA
County St. Charles
Direction From I-10 take I-310 towards Boutte/Houma. Take exit 7 to LA 18E/River Rd and keep right at fork, one mile down take right onto Barton Ave, continue straight onto Lakewood Dr, left on E. Heather Dr, right onto Sophia Dr. The home will be on the right.
Rooms
Primary Bedroom Level First
Dining Room 134.1667
Kitchen 280.5972
Interior
Interior Features Breakfast Bar, Attic Access, Ceiling 9'+, Ceiling Varied Heights, Crown Molding, Attic Storage
Heating Central, Gas Heat
Cooling Central Air, Ceiling Fan(s)
Flooring Carpet, Ceramic Tile, Other
Fireplaces Type 1 Fireplace, Gas Log, Ventless
Appliance Gas Stove Con, Gas Cooktop, Dishwasher, Disposal, Microwave, Range/Oven, Self Cleaning Oven, Gas Water Heater, Stainless Steel Appliance(s), Tankless Water Heater
Laundry Electric Dryer Hookup, Washer Hookup, Inside, Washer/Dryer Hookups
Exterior
Exterior Feature Landscaped
Garage Spaces 2.0
Fence None
Community Features Acreage
Utilities Available Cable Connected
Roof Type Shingle,Metal
Garage true
Private Pool false
Building
Story 2
Foundation Slab: Post Tension Found
Sewer Public Sewer
Water Public
Schools
Elementary Schools St Charles Parish
Middle Schools St Charles Parish
High Schools St Charles Parish
Others
Acceptable Financing Cash, Conventional, FHA, VA Loan
Listing Terms Cash, Conventional, FHA, VA Loan
GET MORE INFORMATION





