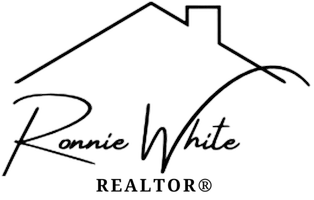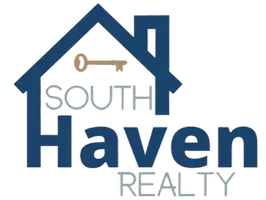37359 Cypress Hollow Ave Prairieville, LA 70769

UPDATED:
Key Details
Property Type Single Family Home
Sub Type Detached Single Family
Listing Status Active
Purchase Type For Sale
Square Footage 2,714 sqft
Price per Sqft $228
Subdivision Hollows Of Dutchtown
MLS Listing ID 2025021335
Style French
Bedrooms 4
Full Baths 3
HOA Fees $600/ann
HOA Y/N true
Year Built 2021
Lot Size 10,454 Sqft
Property Sub-Type Detached Single Family
Property Description
Location
State LA
County Ascension
Rooms
Primary Bedroom Level First
Dining Room 143
Kitchen 255
Interior
Interior Features Attic Access, Ceiling 9'+, Crown Molding
Heating Central
Cooling Central Air, Ceiling Fan(s)
Flooring Carpet, Ceramic Tile, Wood
Fireplaces Type 1 Fireplace, Gas Log
Equipment Generator: Whole House
Appliance Gas Stove Con, Gas Cooktop, Dishwasher, Disposal, Range/Oven
Laundry Electric Dryer Hookup, Washer Hookup, Inside
Exterior
Exterior Feature Landscaped, Rain Gutters
Garage Spaces 3.0
Fence Privacy, Wood
Community Features Community Pool, Sidewalks
Utilities Available Cable Connected
Roof Type Shingle
Garage true
Private Pool false
Building
Story 1
Foundation Slab
Sewer Public Sewer
Water Public
Schools
Elementary Schools Ascension Parish
Middle Schools Ascension Parish
High Schools Ascension Parish
Others
Acceptable Financing Cash, Conventional, FHA, FMHA/Rural Dev, VA Loan
Listing Terms Cash, Conventional, FHA, FMHA/Rural Dev, VA Loan
Special Listing Condition As Is
GET MORE INFORMATION





