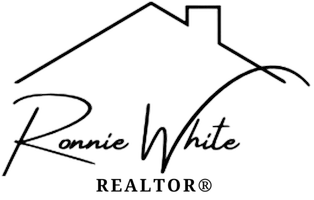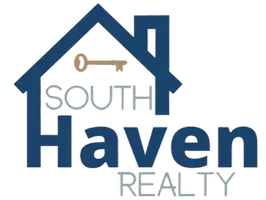5144 Perthshire Dr Baton Rouge, LA 70817

Open House
Sun Nov 23, 2:00pm - 4:00pm
UPDATED:
Key Details
Property Type Single Family Home
Sub Type Detached Single Family
Listing Status Active
Purchase Type For Sale
Square Footage 1,956 sqft
Price per Sqft $166
Subdivision Carrington Place
MLS Listing ID 2025021380
Style Traditional
Bedrooms 3
Full Baths 2
HOA Fees $65/ann
HOA Y/N true
Year Built 1995
Lot Size 0.280 Acres
Property Sub-Type Detached Single Family
Property Description
Location
State LA
County East Baton Rouge
Direction From Stumberg Ln turn onto Carrington Pl Ave, turn left onto S Braxton Dr, then S Braxton Dr turns right and becomes Perthshire Dr, home is on the right.
Rooms
Primary Bedroom Level First
Dining Room 149.5
Kitchen 209.84
Interior
Interior Features Built-in Features, Crown Molding, Sound System
Heating Central
Cooling Central Air, Ceiling Fan(s)
Flooring Carpet, Ceramic Tile, Laminate
Fireplaces Type 1 Fireplace, Wood Burning
Appliance Elec Stove Con, Electric Cooktop, Dishwasher, Disposal, Microwave, Range/Oven
Laundry Washer Hookup, Gas Dryer Hookup, Inside
Exterior
Exterior Feature Landscaped
Garage Spaces 3.0
Fence Full, Privacy, Wood, Other
Community Features Park
Roof Type Shingle
Private Pool false
Building
Story 1
Foundation Slab
Sewer Public Sewer
Water Public
Schools
Elementary Schools East Baton Rouge
Middle Schools East Baton Rouge
High Schools East Baton Rouge
Others
Acceptable Financing Cash, Conventional, FHA, FMHA/Rural Dev, VA Loan
Listing Terms Cash, Conventional, FHA, FMHA/Rural Dev, VA Loan
Special Listing Condition As Is
GET MORE INFORMATION





